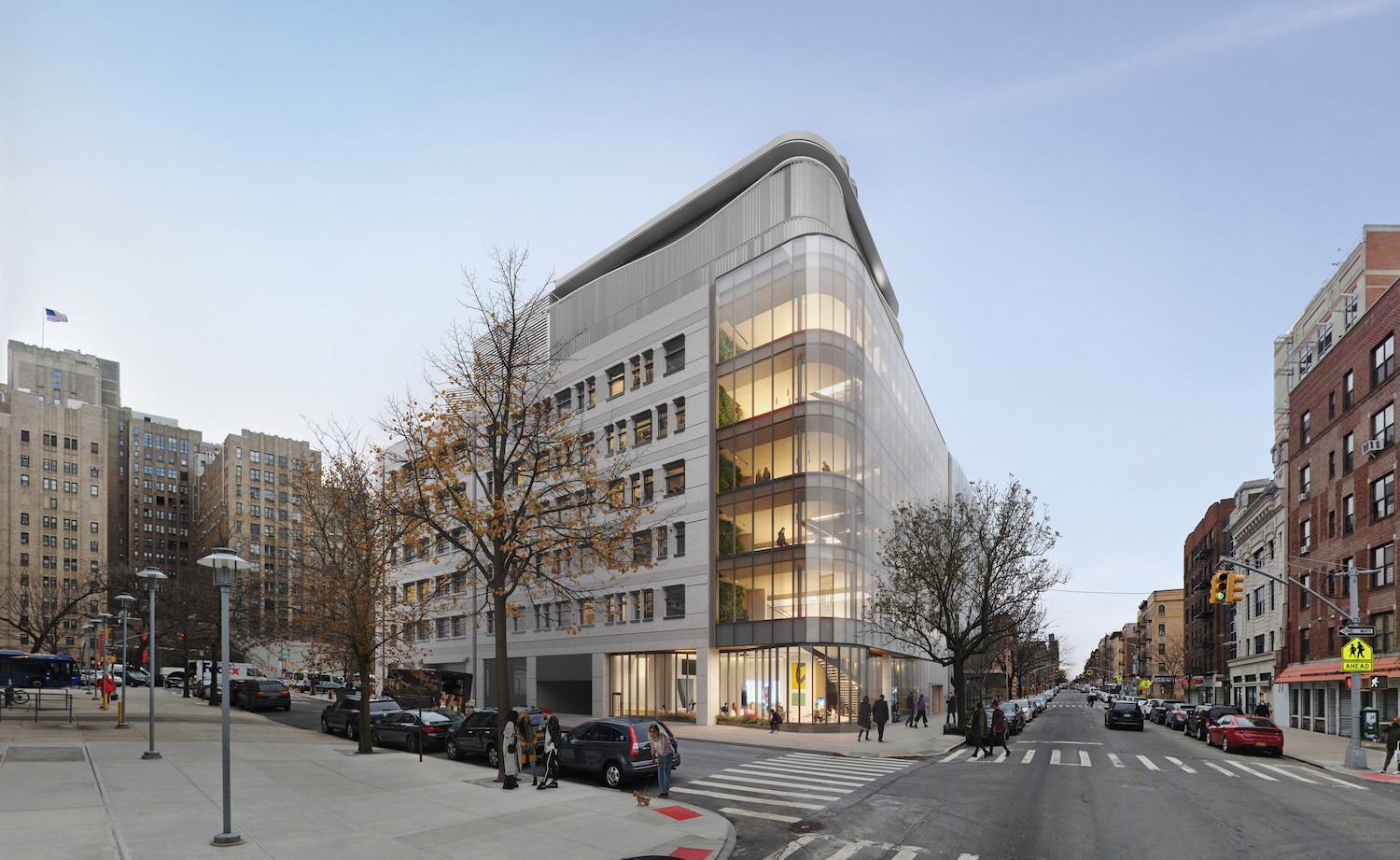Renderings Revealed for New Columbia University Biomedical Research Building in Washington Heights, Manhattan
Renderings have been revealed for a new biomedical research building on Columbia University‘s medical campus in Washington Heights, Manhattan. Designed by Kohn Pedersen Fox, the eight-story structure will house biomedical research and lab facilities, as well as symposium and community spaces for the university’s Vagelos College of Physicians and Surgeons. The property is located at the corner of Audubon Avenue and 167th Street.





